The warmer months of the year are here which means heading outside is a given as we begin entertain more. Whether you’re spending afternoons in the pool or evenings by a fire pit, outdoor activities are infinitely more fun when you have easy access to the indoors, especially the kitchen and the bathroom. Perhaps you’re cooking and just want to enjoy fresh air or be closer to your family and friends when they’re over and you’re stuck in the kitchen. Whatever the reason, having an indoor/outdoor space that gives you the best of both worlds is a delicious luxury that is bound to enhance your life. Take a look at these 10 modern homes that perfectly flow between the inside and out.
Located in San Mateo, California, the Glass Wall House is Eichler-inspired design by Klopf Architecture, as it replaced an original Eichler that burned down. The open home expands outdoors with sliding, floor-to-ceiling windows and doors that lead out to the pool and patio.
The Enmore House is a semi-detached cottage in Sydney that recently underwent a renovation and got a new addition by Amrish Maharaj Architect. The rear addition opens up to the backyard essentially expanding the square footage of the narrow and compact house.
Horst Architects remodeled this contemporary home located on a rocky cliff in Laguna Beach, California. A corner of the house disappears leaving behind only a simple column thereby making it feel like you are outdoors when in the living room.
Bender & Associates and Craig Reynolds Landscape Architecture are behind this Key West, Florida home where the rear garden acts as a natural extension of the home. Folding doors open up to simple pavers and a green lawn with a modest square pool off to the side.
This low profile TSJ 01 House was designed by Studio Gabriel Garbin Arquitetura as an L-shaped structure that wraps around the pool. Located in Itu, Brazil, the vacation home features massive windows that visually connect the interior with the outside.
The Monthon Ville Residence is located in Bangkok, Thailand, and was designed by Ayutt and Associates design with a sculptural exterior. The H-shaped house wraps around a courtyard with the swimming pool that can be reached on all sides.
In Brisbane, Australia, the Bardon House was designed by Bureau Proberts and it features this living room with a high, slanted ceiling. The room opens up on both sides making the space feel even larger with one side leading to the central interior garden.
The Los Angeles-based Stradella house, designed by SAOTA, seamlessly blends the interior with the exterior with sliding glass doors that disappear to maximize the access to the expansive backyard.
Located in Hertsliya, Israel near the sea, this villa was designed by archiFETO with an open living space that extends out to a wooden deck and a blue/green pool. Part of the top floor cantilevers over the open corner of the house offering added protection from the sun.
Ehrlich Yanai Rhee Chaney Architects designed the Blue Sail house is located on a sloped hillside in Los Angeles with sweeping views of the Pacific Ocean. The back of the house is almost completely open when the 40 feet of sliding panels disappear for an uninterrupted indoor/outdoor space.
from Design MilkDesign Milk https://design-milk.com/10-modern-homes-that-seamlessly-blend-indoor-and-outdoors-spaces/
from Home Improvment http://notelocreesnitu.tumblr.com/post/175276615439
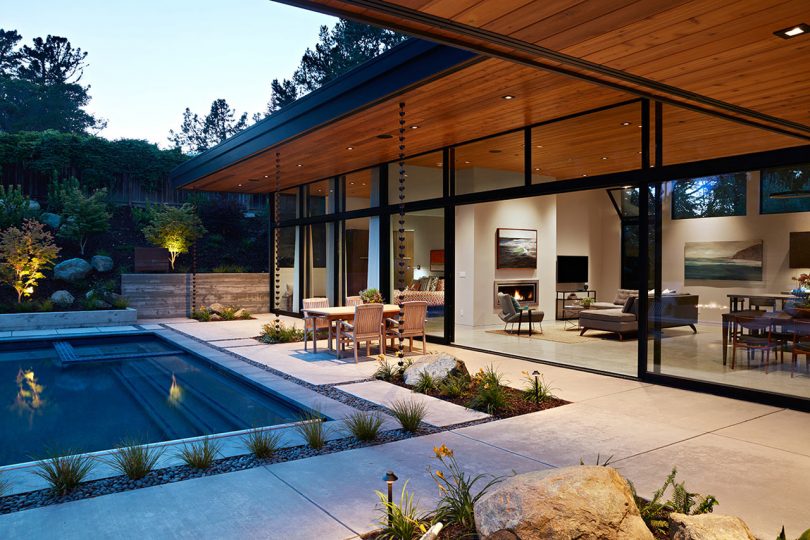
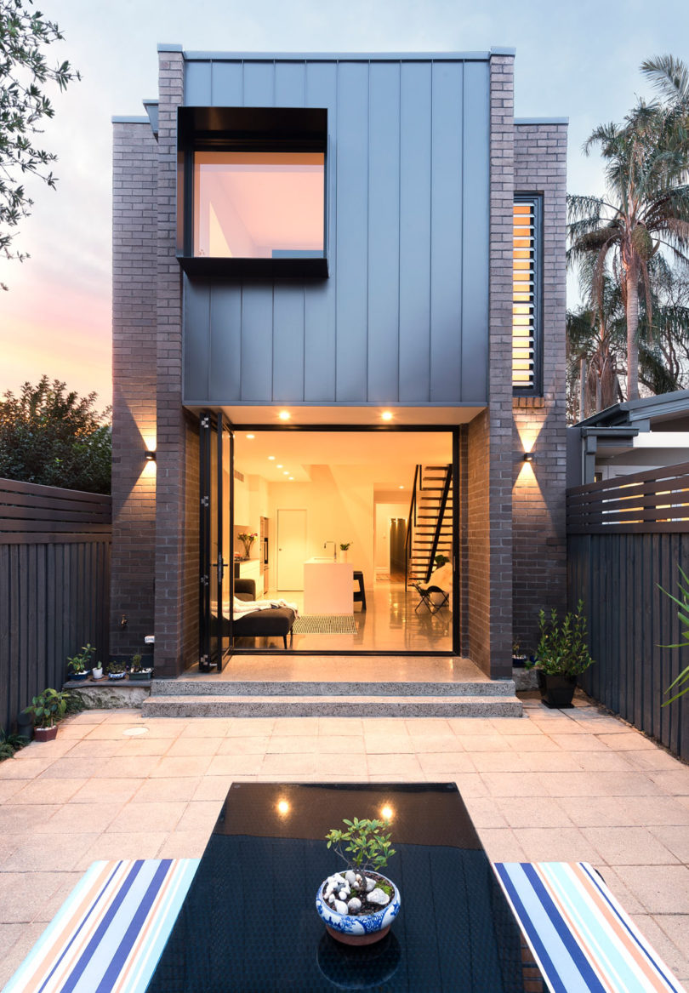
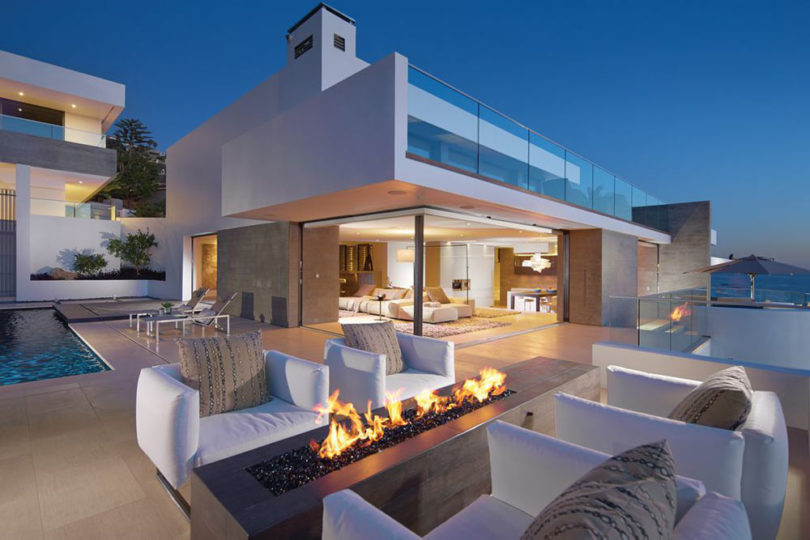
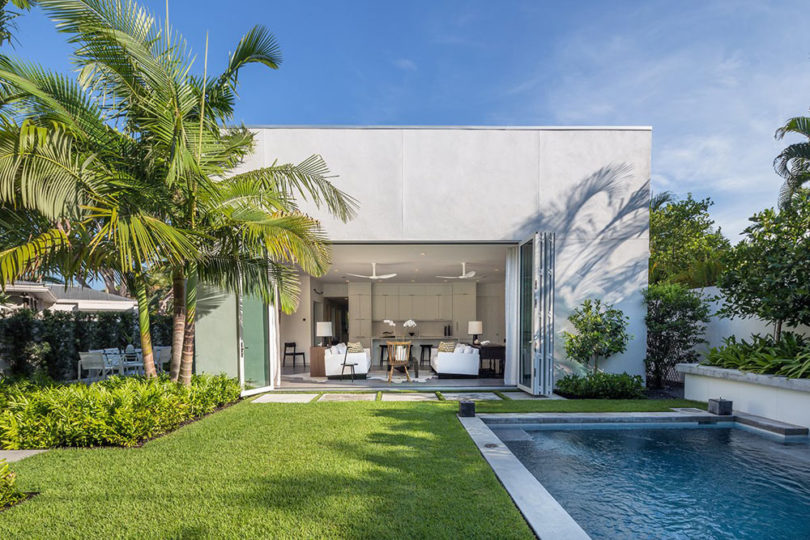

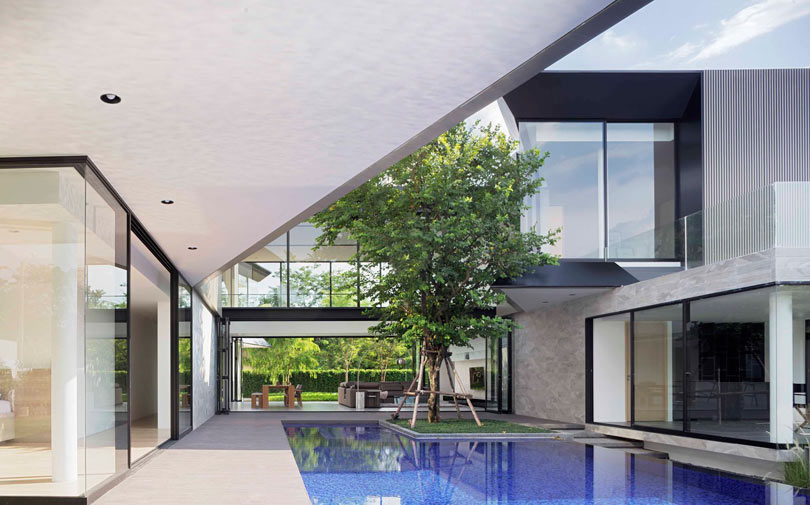
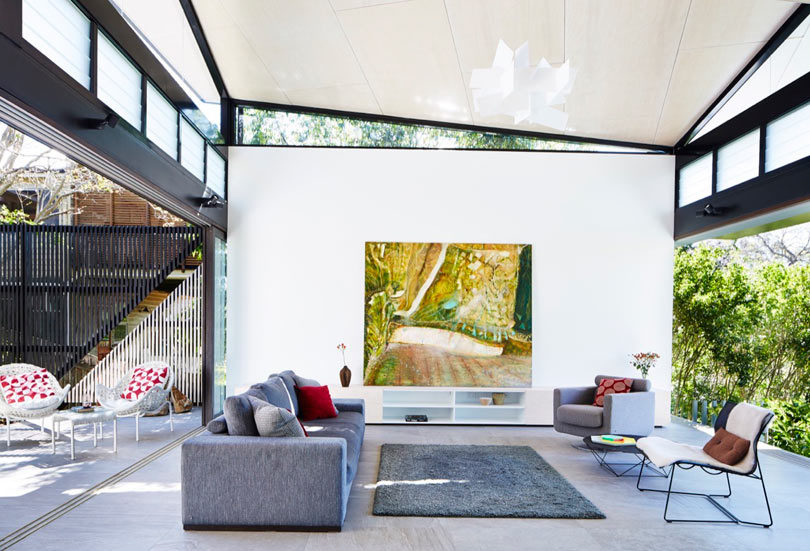
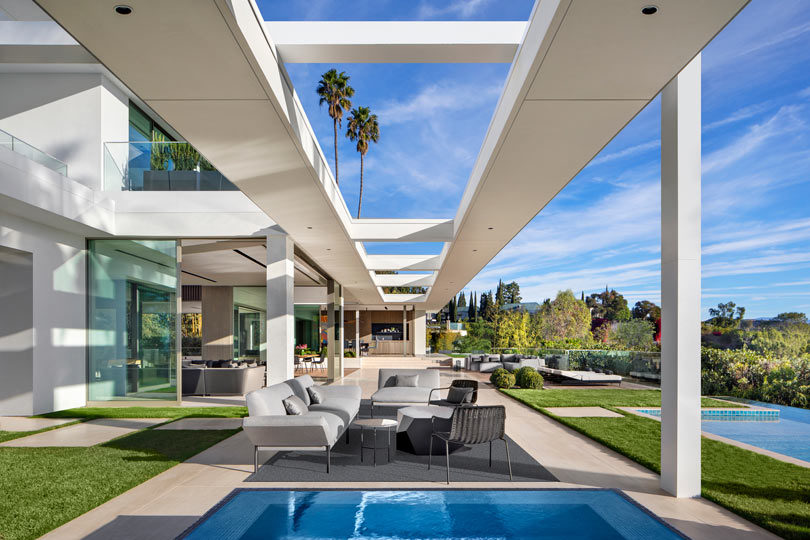

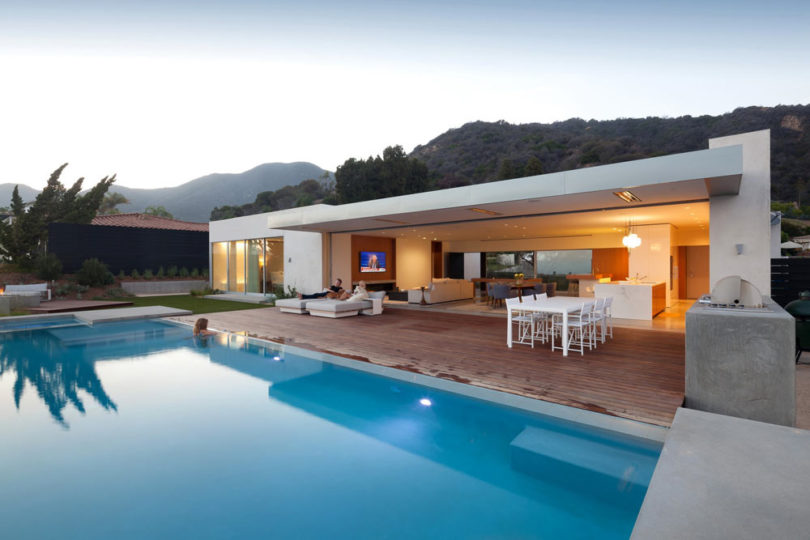
No comments:
Post a Comment