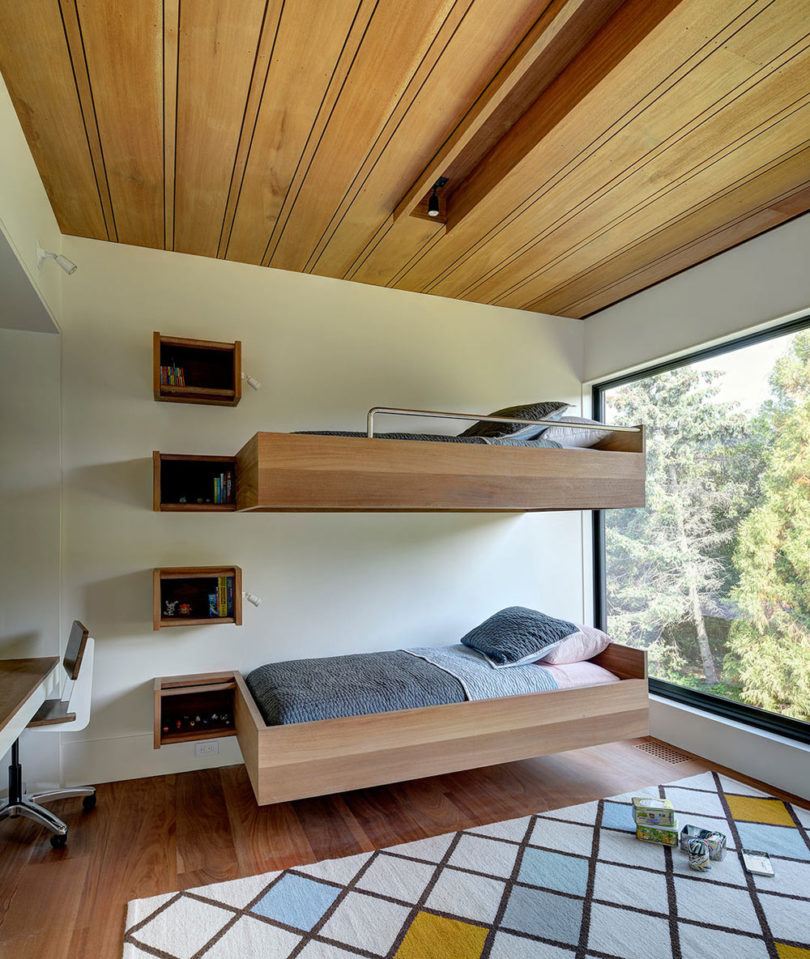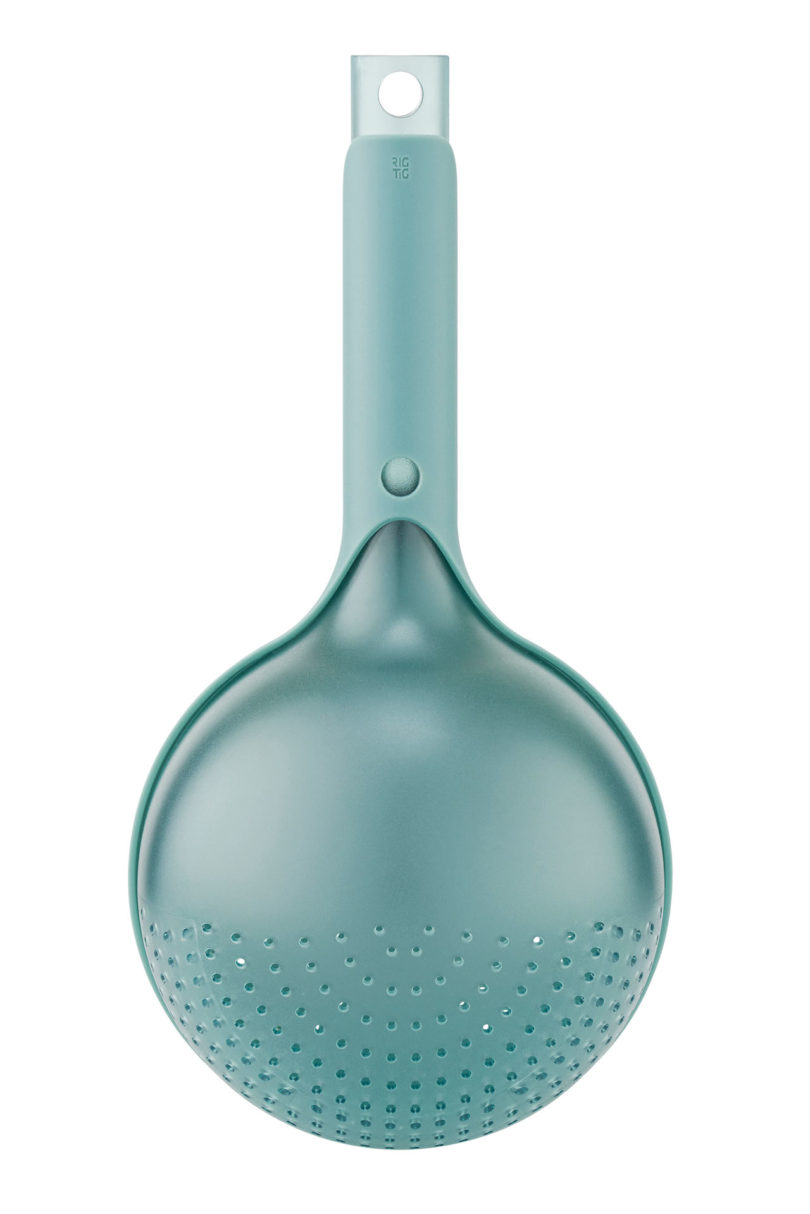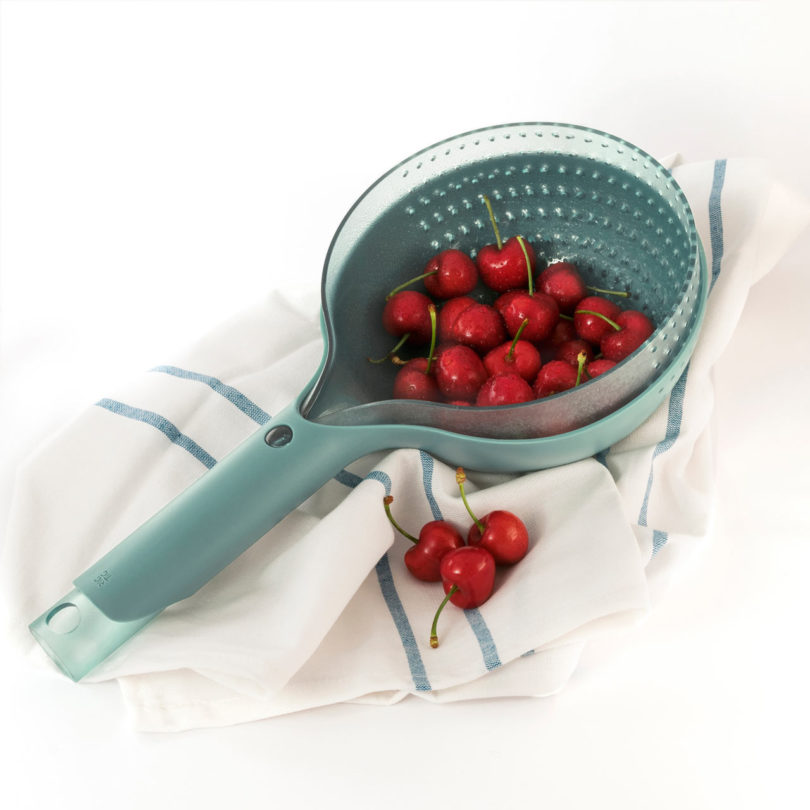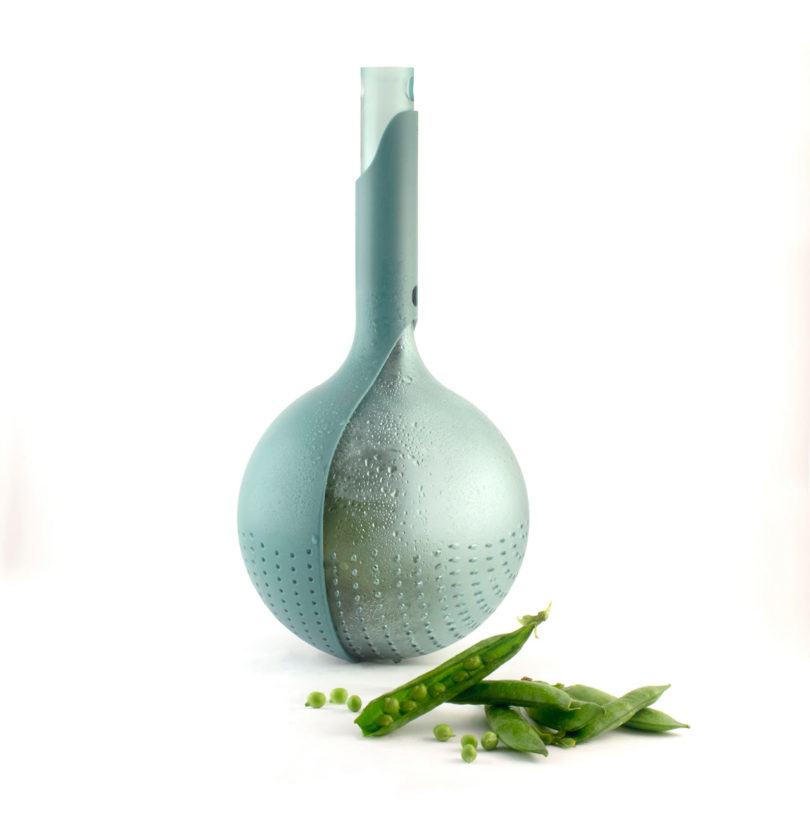We recently featured some pretty cool bunk beds we wish we’d had as kids. Since time doesn’t go in reverse, that’s not going to happen now that we’re adults. To further pique our jealousy of children today, we rounded up 10 modern kids rooms with bunk beds we wish we could call our own. Take a look.
Huus 19 is a family home in Hamburg, Germany, designed by Open Ruum, with a sophisticated kids room featuring a unique bunk bed. The bottom bed is hidden away in a cubby accessed through a circular cut out, while the top bunk is reached by a slanted ladder/staircase that reaches up through a hatch door.
Urbanology Designs created this neutral, Scandinavian-inspired kids room complete with a custom bed that resembles wooden pallets. The top bunk is attached to the wall making it look like it’s floating mid-air and the bottom bed rests on a moveable platform on wheels.
Ghislaine Viñas is no stranger to color as she seamlessly works with bold colors in all of her interior projects, making them truly unforgettable. This TriBeCa Family Loft is decorated with a blue and white color palette, which includes Marimekko’s infamous flower pattern, Unikko.
This apartment in Barcelona was designed by A! Emotional living & work and it houses a custom bunk bed situation that could sleep several kids. The bottom is raised up with storage underneath and space for two beds on top, while a ladder gives access to a suspended bunk above.
Designed by Formafatal, this industrial loft in Prague includes an unconventional bunk bed finished off with orange metal components that serve as the ladders and safety details.
Ilderton Contracting created this beach house in Sullivan’s Island, South Carolina, which was designed to sleep a bunch of people, as evident in this bunk room. Capped off with black, white, and tan, the room is the perfect neutral for children a little older in age.
Bates Masi Architects designed this vacation home in Water Mill, New York, with these suspended bunk beds that appear to be floating out from the wall. The simple, wood framed boxes allow the mattresses to rest inside so they stay put while four small storage boxes are installed beside the beds to double as a clever ladder.
Maison Sarah Lavoine is responsible for this black, white, and purple bunk room in a Parisian apartment. The floor, walls, and ceiling of this bedroom are all white, except for the blue band of paint around the bottom perimeter, making the modern black bunk bed with bold purple bedding pop.
The Bohemian Apartment is a project realized by INC Architecture & Design in a building in NYC’s Battery Park City. The homeowner grew up in a beach town in California and wanted her home to reflect that and this kids room definitely does. The modern white bunk bed has orange/red accents and it lives in a room with bright green floors and blue walls, plus a column that was turned into a tree!
This New York City apartment resides in the Bloomsberg Towers and it was designed by painter and interior designer Tara Benet. The light and airy interior is mostly white, including the children’s room, which features dark wood floors, white walls, a white and wood bunk bed, white bedding, and a neutral rug. Color is left to a few simple toys leaving it with a fresh and clean feeling.
from Design MilkDesign Milk http://design-milk.com/10-modern-kids-rooms-with-bunk-beds/
from Home Improvment http://notelocreesnitu.tumblr.com/post/166985561374











































































