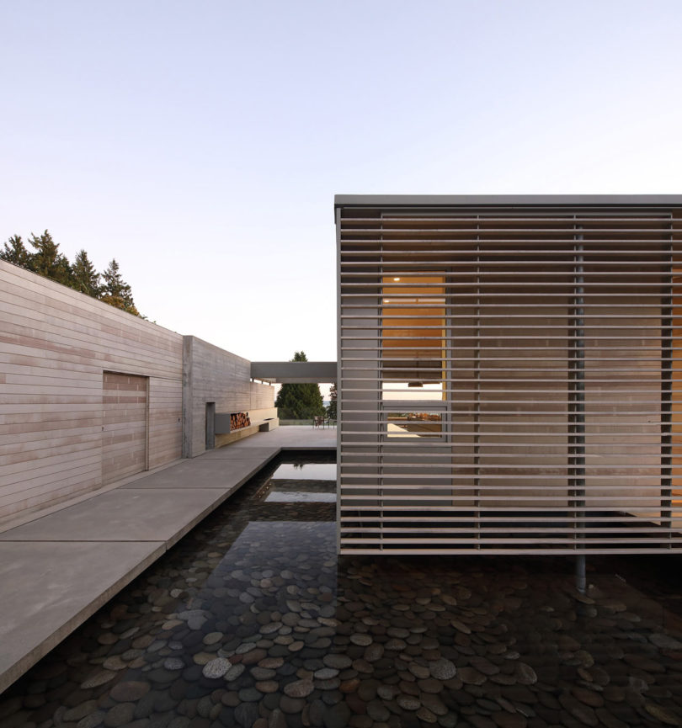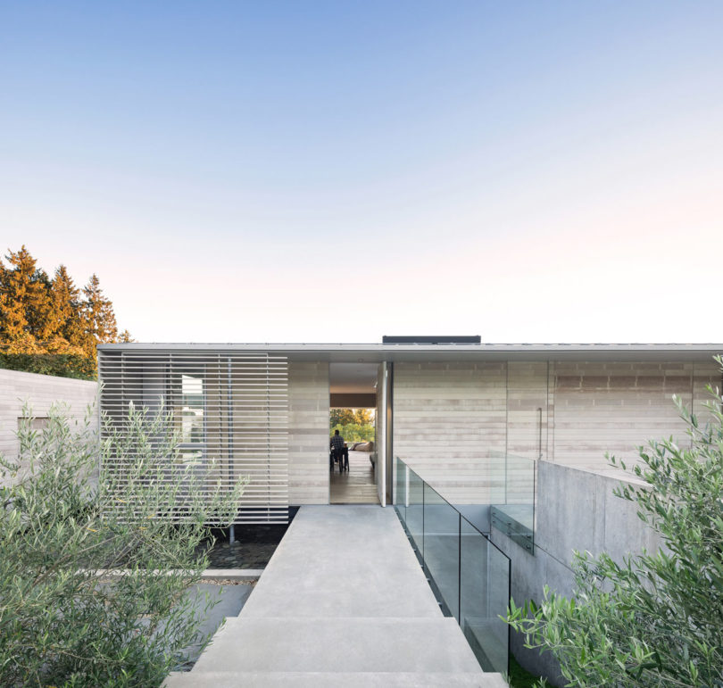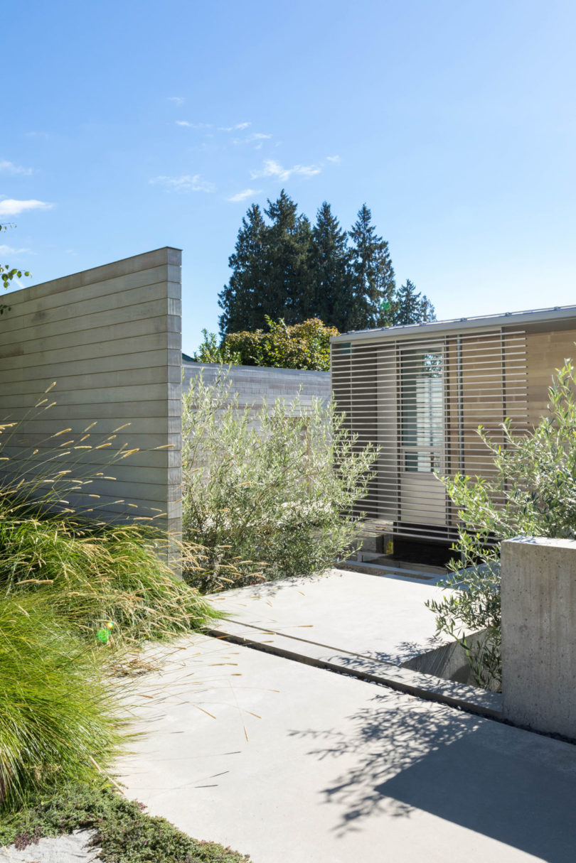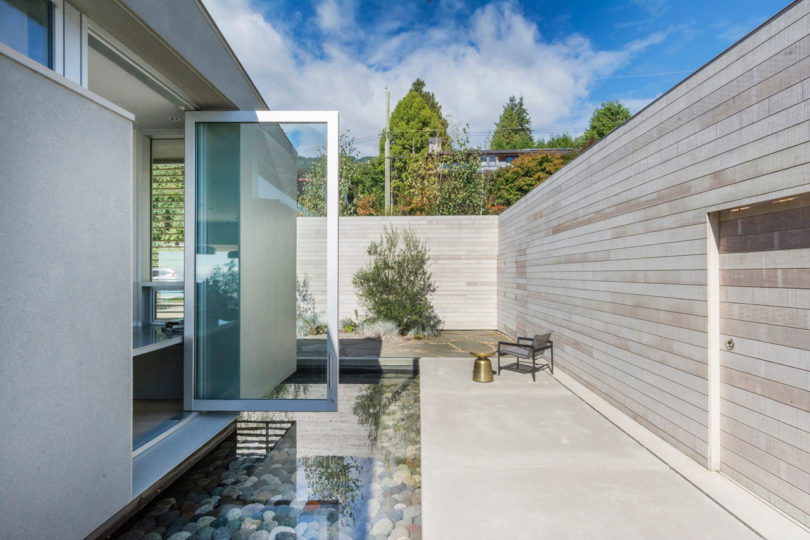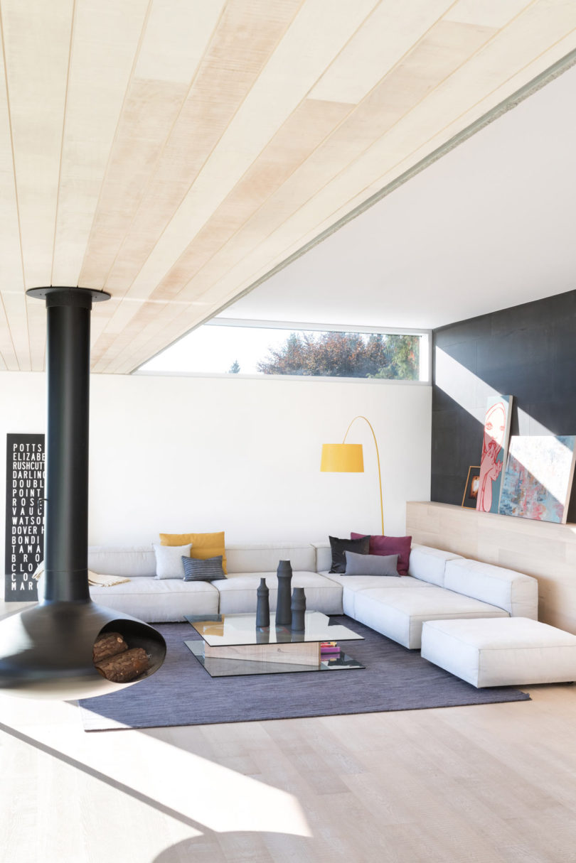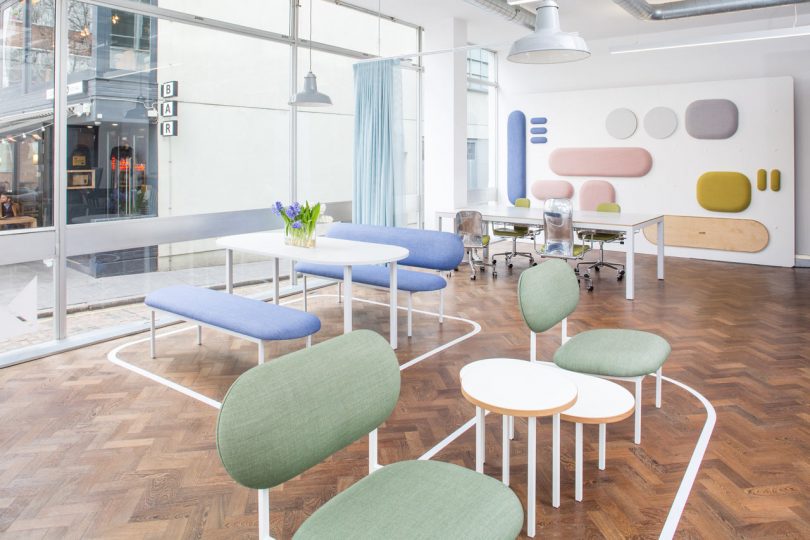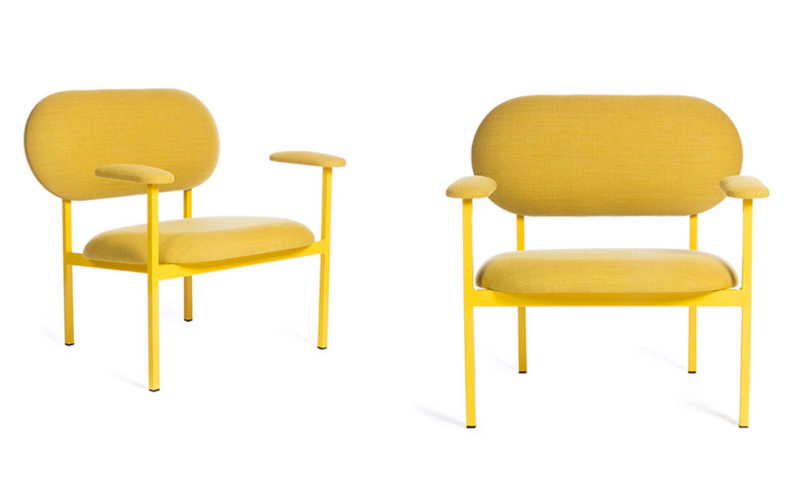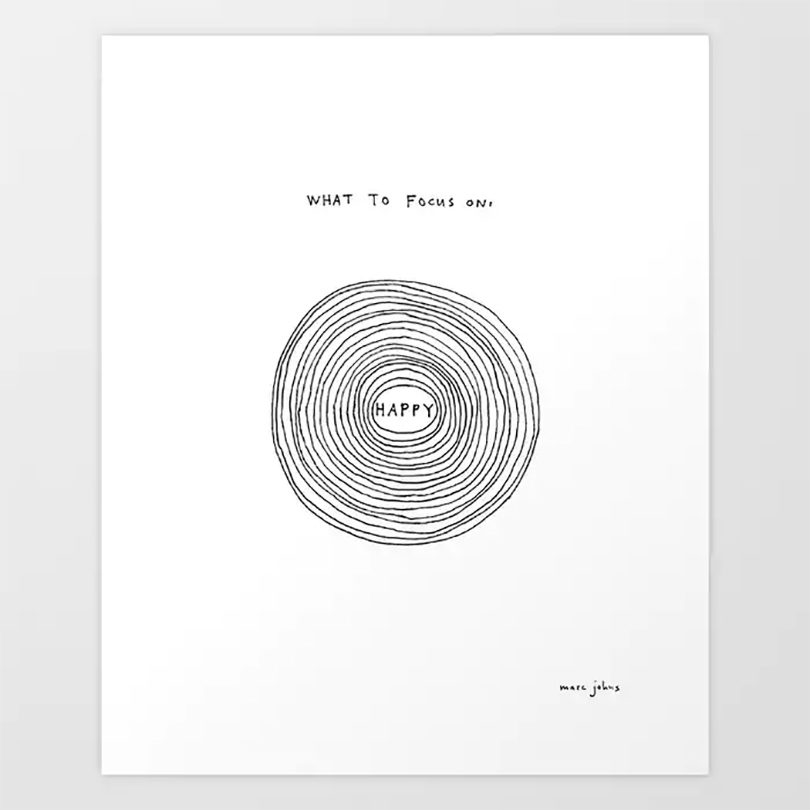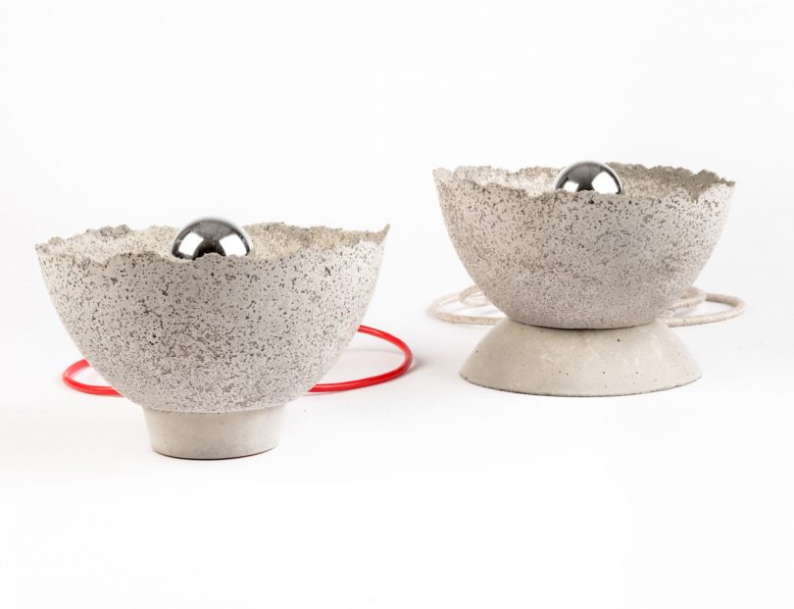
We were proud to be a sponsor of WantedDesign’s 2018 Launch Pad, which was chock full of awesome designs from around the globe. The 2018 Launch Pad jury included Karen Hong, Buyer for Design Within Reach; Giulio Cappellini, Art Director of Italian furniture brand Cappellini, Katie Stamaris, Director of Product Development for Design Within Reach; Giuseppe Butti, CEO, Luceplan and Marva Griffin Wilshire, Curator and International Press Director of Salone Satellite.
This year, Toronto-based LALAYA Design was the lighting winner, a small design studio led by self-taught designer Hanae Baruchel. I spoke with her to hear more about her unique story, and what she loves about experimenting with materials and forms:
I understand that you are self-taught. How did you get started with this technique?
My exploration of concrete started while I was recovering from a traumatic brain injury. So few activities were accessible to me at the time that when I realized working with my hands was something I could sustain for more than 15 minutes per day I got very excited. One of my first projects was a bedside table, which I decided to make out of concrete because the material was readily available, and it was something I felt I could do from my own house. My first try didn’t quite work out the way I wanted it to, so I kept experimenting with the material and pushing the boundaries of what I thought it could handle. Due to my injury, I couldn’t spend any time in front of the computer in the early days so the only kind of research I could do was by trial and error. This means I wasn’t really influenced by what was “supposed” to be feasible or not and this turned out to be a true blessing because it freed me up to be daring in my experiments.

Photo by Alejandra Higuera
What influences the forms you’re using in your work?
It seems to me there are always at least a couple of types of influences at play when I’m creating a new piece. On the one hand, there are the aesthetic sensibilities I grew up with and on the other a strike of inspiration that’s particular to a moment in time. In terms of broad influences, I grew up in a household that admired the works of contemporary artists and designers of all stripes. From Prouvé to Noguchi, Combas to Basquiat, Shirin Neshat to Lynn Chadwick; there is no doubt these masters shape my tastes in subconscious ways. As for what influences me in the moment, the materials I use and their real or imagined limitations have been a constant source of inspiration thus far. I like to surprise people with my work, whether that’s by embracing asymmetries and imperfections or by showing that fragility and strength are really two sides of the same coin. These sorts of ideas, as well as humour and music also end up playing an important role in the final product.


Photo by Jake Sherman
Who is your ideal customer?
Whether it’s a retailer, an architect, an interior designer or an individual my ideal customer is someone who appreciates craftsmanship. Someone who enjoys having a piece that is one-of-a-kind and handmade. I have some real minimalist and “wabi-sabi” tendencies so I wouldn’t be surprised if my ideal customer also did.

Photo by Alejandra Higuera
What kinds of materials and techniques are you using in your work and why? What drew you to concrete in the first place?
Cement and concrete have been the main materials we have worked with so far. In our furniture, we also incorporate accents of maple, mahogany, granite and steel to bring out the sleek and almost luxurious feel of the concrete.
Before starting LALAYA Design, I worked in the world of social entrepreneurship for the first 10 years of my career. As someone who didn’t identify as a designer or maker, I was initially drawn to concrete because it felt like a material I could wrap my head around. But what kept me interested in it was the realization that I could expect a lot more from it then just brute strength. In that sense there were a lot of parallels between my recovery from a traumatic brain injury and the hidden properties of concrete – both were hard, unforgiving and heavy; but, given the chance, beauty and delicate strength would also be revealed. So the relationship to concrete has become a very symbolic and personal one for me. I am hooked.

What were some of the challenges in creating your products and how did you overcome them?
The main challenge in the early days was my own health limitations. I wasn’t really able to work for more than 45 minutes at a time, after which both the concrete and I needed to cure for at least a day.
But as my health improved, the main challenge became the materials themselves. I had to experiment a lot with mix consistency and mold making techniques to create products that were both beautiful and delicate, without being overly fragile or too heavy. I also had trouble at first getting consistent results when trying to replicate a particular piece. The only way to remedy that was to go back to the drawing board, constantly perfecting the prototyping and production processes. Finally, concrete is porous and quite brittle making it difficult to attach anything to it. So I’ve had to find creative solutions like developing my own hardware or new casting methods to create products that will not only be beautiful and functional, but that will also be easy to deliver and assemble.

Hanae Baruchel \\ Portrait by Alejandra Higuera
Now that you’ve won WantedDesign Launch Pad, what do you plan on doing next?
We spent much of the winter further developing our first collection and now is the time to hit the pavement and develop relationships with potential buyers, including those looking for custom projects. WantedDesign’s Launch Pad was our debut in the U.S. market and we met a lot of great interior designers, architects, retailers and individuals who showed real interest in our work. So of course, I’ll be following up with everyone in the next few weeks and months. We’re also gearing up for a pop-up store at Scavolini’s beautiful new showroom in Toronto where we will be showcasing our work. And of course, we’ll continue to work on new products. Currently, I’m working on a concrete bookshelf with my brother Virgil Baruchel, who is a frequent collaborator at LALAYA Design. And I am also working on a sculpture-like floor lamp version of the SHADOK light we launched at WantedDesign.

Photo by Jake Sherman
Congrats LALAYA Design! See more at lalayadesign.com.


from Design MilkDesign Milk
https://design-milk.com/wanteddesign-2018-launch-pad-lighting-winner-lalaya-design/
from Home Improvment http://notelocreesnitu.tumblr.com/post/174435293519














