BowerBird launched in the US last month and Design Milk asked the founders, architectural photographer Nic Granleese and design journalist Ben G Morgan, to select some of their favorite BowerBird projects.
If you haven’t tried BowerBird yet, it’s an online platform where architects (and interior designers) upload their projects and provide content that design journalists can use in their stories. Launched in June 2016, BowerBird is quickly spreading around the world and now has a community of more than 3,000 architects, interior designers, editors and writers — lovingly called BowerBirders. You can even use BowerBird to submit your project to Design Milk! (To do that you’ll need to create a BowerBird account here.)
Birdhut – Mark Erickson (image above)
The birdhut is a treetop perch that sits on wooden stilts along a forested hillside. Immersed in the tree canopy, the hut accommodates two people, twelve varieties of birds, and whatever inquisitive critters come by to visit. In addition to being an inviting place for people to nest, the whimsical façade has twelve birdhouses, each designed for various local birds that live in the mountains of the Columbia Valley, British Columbia.
Slack Melbourne Office – Breathe Architecture
Tech company Slack commissioned Breathe Architecture to design their Melbourne office in a historically significant Maltstore. The result is lush greenery mixed with raw materials and state-of-the-art technology.
MARTaK Passive House – Andrew Michler
The MARTaK Passive House is Colorado’s first certified international Passive House and is located off-grid in the foothills of the front range of the Rocky Mountains at an elevation of 2050 meters. The pristine forest location inspired a building system which emphasized organic materials over foams, as well as using minimal concrete. The off-grid home is the state’s most energy efficient building.
Together Apart – Architecture Architecture
Once they shared a womb, now they share a room; twin girls needing their own space, yet wanting to stay close. In their bedroom stands a timber pod, symmetrically equipped with desks, shelves, beds, pin boards, and slots for sleepover mattresses. The pod stands clear of the twin doors and windows, ensuring free movement of light, air, and restless limbs; a ring of play space for turning tigers into butter.
True North – TANDEM Design Studio
Named after its sunny corner block, the site contains two dwellings. At the rear, stables built in the 1880s were renovated to a one-bedroom townhouse, while on the corner, a new three-bedroom house replaced a decaying 1950s cottage.
Abbots & Kinney – Studio-Gram
Abbots & Kinney is a patisserie inspired by Abbot Kinney; a conservationist, developer, and Californian icon, who brought the magic of the Venice Canals to Los Angeles in 1905. The space is split on the diagonal, with one side having bespoke timber framing, free of any linings, that reveals construction techniques that are often overlooked. The other side is flush and painted black.
Pool House – Murray Legge Architecture
The Pool House has a boat-like vaulted green roof that echoes the surrounding canyon hills. Raw natural materials are used throughout with the pool equipment hidden elegantly under the garden.
A Postcard Home – EM Architects
A Postcard Home is a 167m2 home located in Anglesea that features a concrete swimming pool surrounded by red earth. The facade is a mixture of white panels and strong feature colours.
Caravanserai French Island – Lai Cheong Brown
Caravanserai French Island is a prefabricated farmhouse which was brought by truck and barge to French Island. The home is entirely self-sustaining and off-grid, as the island is without basic services, sealed roads or even local government.
from Design MilkDesign Milk http://design-milk.com/some-of-the-coolest-architectural-projects-on-bowerbird/
from Home Improvment http://notelocreesnitu.tumblr.com/post/167838682869
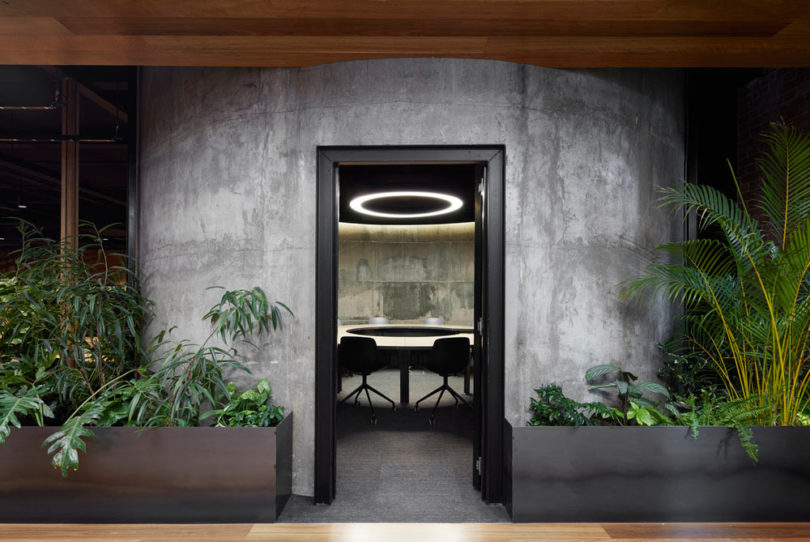
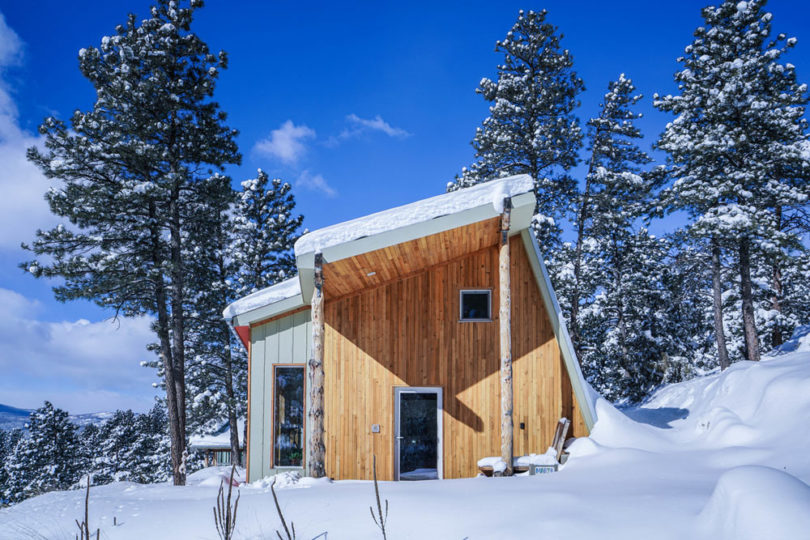

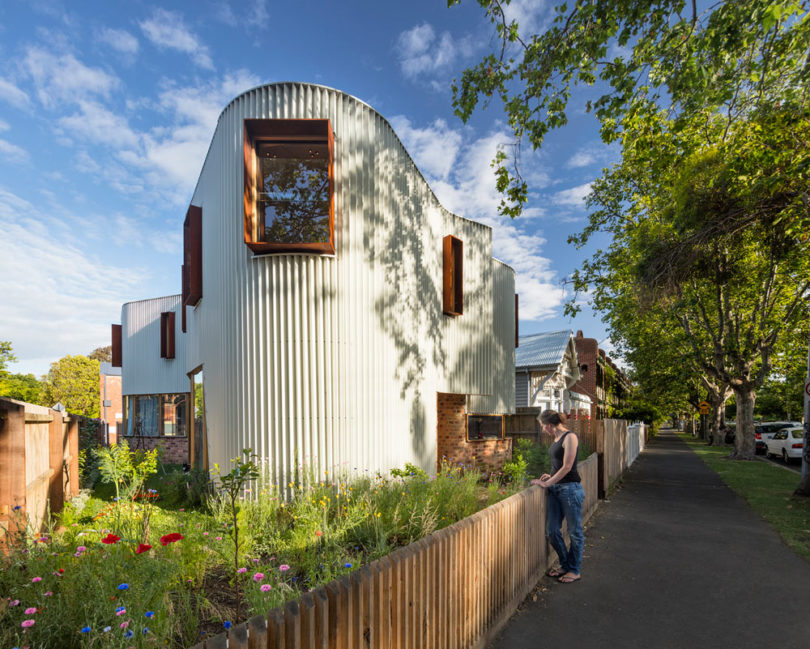
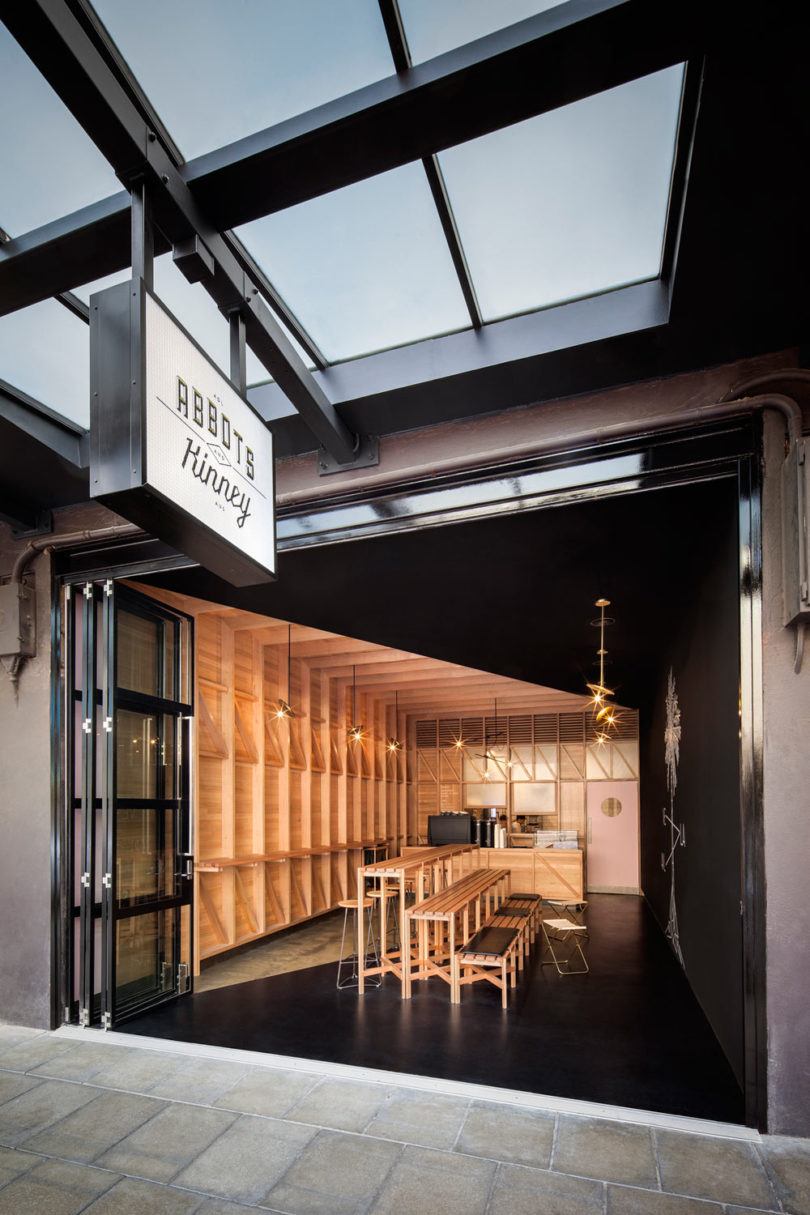


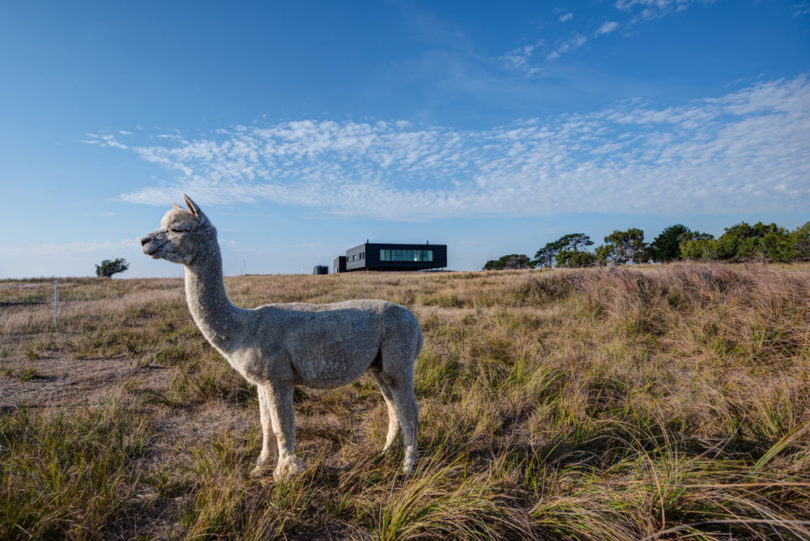
No comments:
Post a Comment